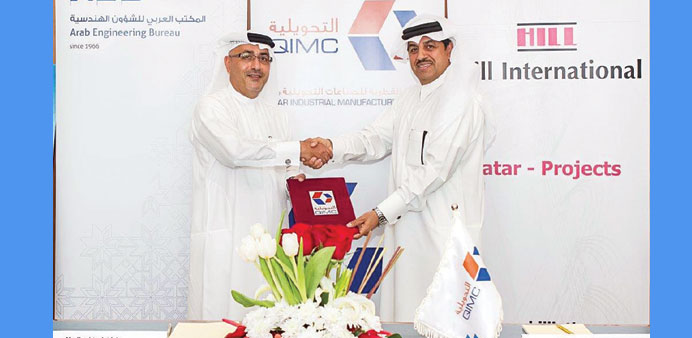AEB chief executive officer and chief architect Ibrahim Jaidah and QIMC chief executive officer Abdulrahman al-Ansari shake hands after signing the contract.
Qatar Industrial Manufacturing Company (QIMC) has awarded the consultancy services for their mixed-use tower project set to rise in the West Bay area to Arab Engineering Bureau (AEB).
Following an international design competition, the team’s design for three towers of various heights joined at the base by a four-storey high podium was chosen and was awarded full architectural and engineering design services.
QIMC, which is a 24-year-old company with a focus on industrial manufacturing, has equity interest in 17 operational projects in various industrial sectors. Having a share capital of QR396mn ($109mn), QIMC is listed on the Qatar Stock Exchange.
Hill International is the project management consultant and a global leader in managing construction risk, providing project management, construction claims, and consulting services to clients for major projects.
AEB is an award-winning multidisciplinary firm with 48 years of experience in the Qatar market. The firm works across extensively divergent project scales, typologies, and environmental conditions with its approach grounded in the search for contextually appropriate and environmentally sustainable solutions.
With a growing number of GSAS projects in its portfolio, the firm considers every project to be a benefactor towards a sustainable environment, local economy and the community.
Commissioned by QIMC, the new project includes three towers joined at the base and planned for hospitality, commercial, and residential use.
Drawing on its experience as designer of a multitude of high-rises in the West Bay area, AEB’s design is “highly-effective,” both in terms of space planning and energy conservation.
The outer façade design is based on the repetition of Titanium Dioxide molecular structure forming a uniform honeycomb pattern and will help reduce overall heat gain by the building.
The four-storey podium that connects the three towers is intended for retail space and perfectly complements the 23-storey grade A office tower, 29-storey hospitality hotel tower, and 38-storey residential tower. The QIMC tower will offer ample amount of parking bays located on four basement levels.
AEB’s design of the project intends to redefine skyscrapers as a connecting agent between architecture and the city through the re-composition of surrounding urban context.
Analysing urban environment, project is situated along the inclined interlinking circulation system in order to enhance human interaction and extend streets throughout the entire building.
The project, valued at QR1bn with a total build-up area of 120,000sqm, is slated for completion in 2018.
QIMC chief executive officer Abdulrahman al-Ansari said: “Our decision to appoint AEB highlights our commitment to transform our current headquarters into an iconic building that reflects the highest standards and specifications. With over 48 years of experience being lead consultant of most successful developments in Qatar and the region, AEB brings a unique mix of local and international expertise that we and our future tenants will benefit greatly from.”
AEB chief executive officer and chief architect Ibrahim Jaidah said: “Considering the client’s profile and the prime location of this project, we entered the design competition with a strong design proposal and high hopes of winning. We consider this a wonderful opportunity to create another unique, high-rise landmark on the Corniche facing the waterfront. It is our great pleasure to be working with esteemed company such as QIMC and an admirable team from Hill International.”

