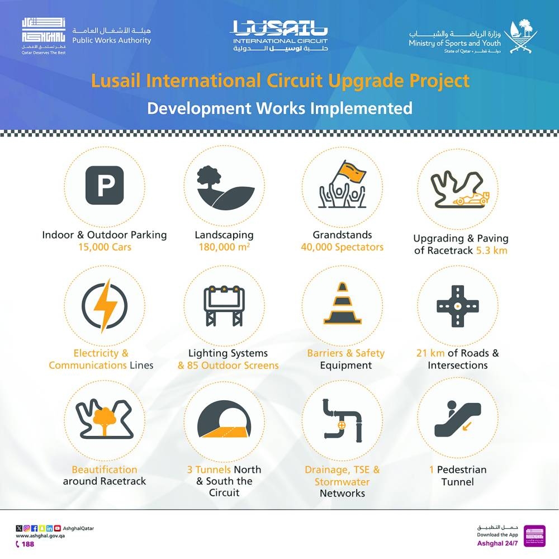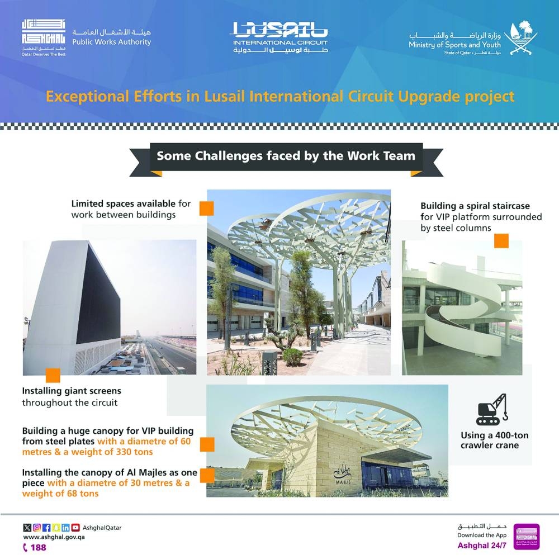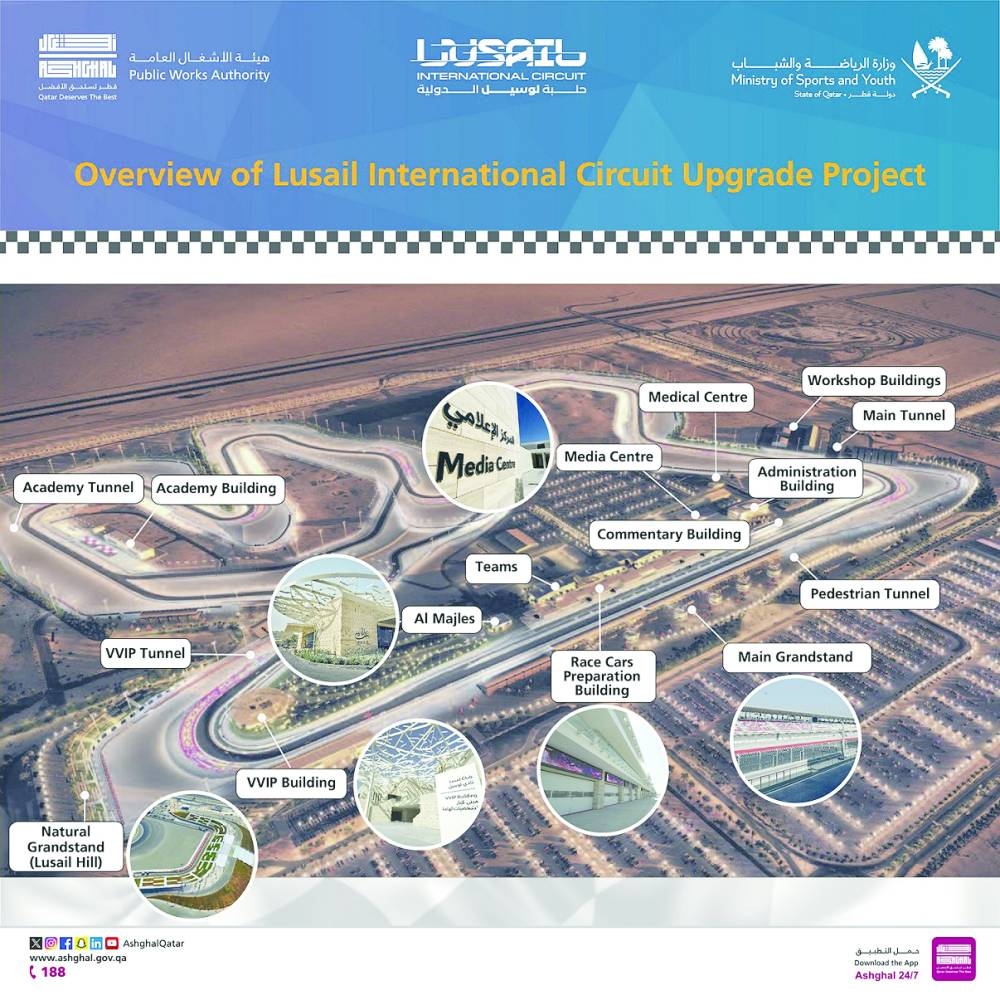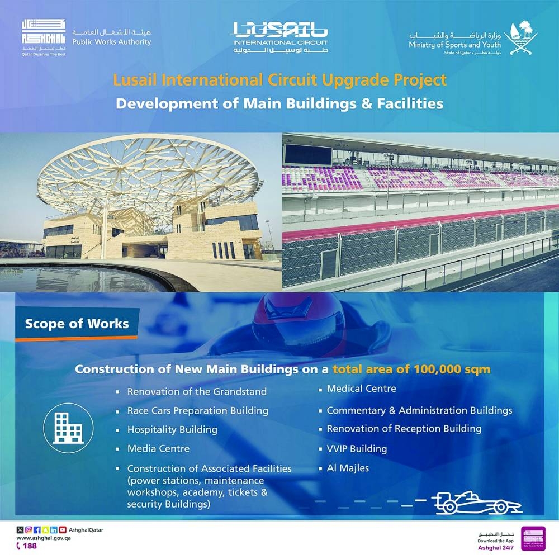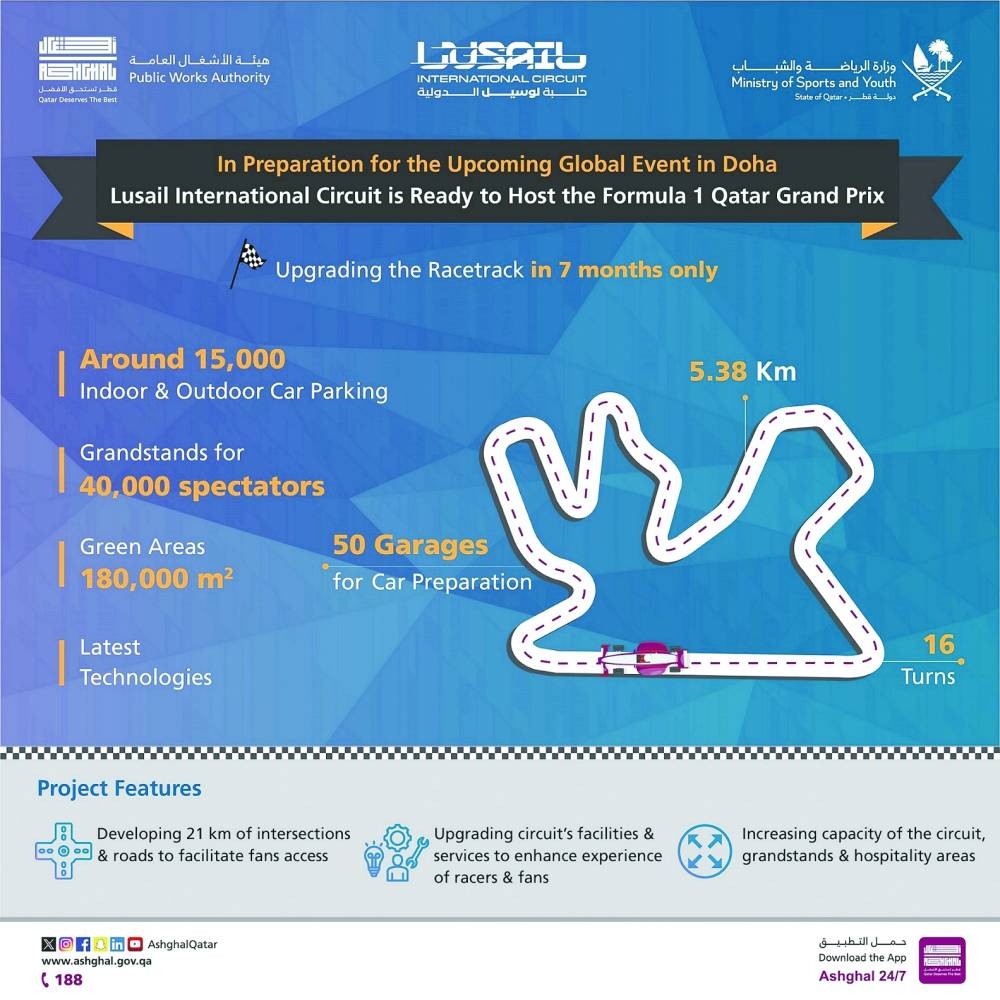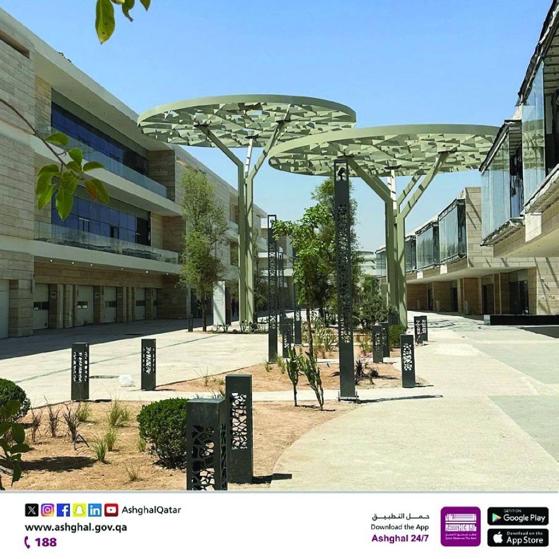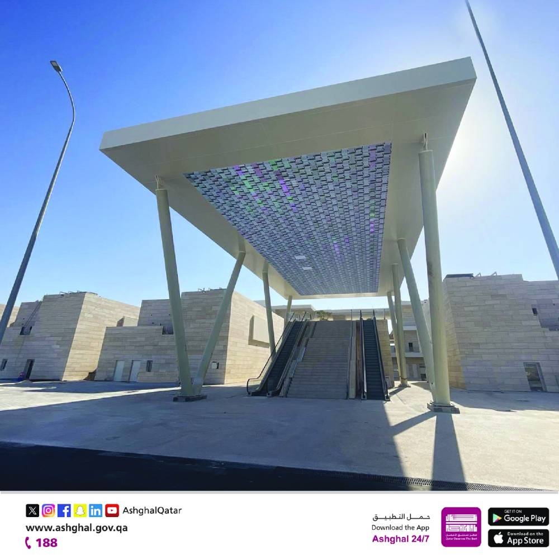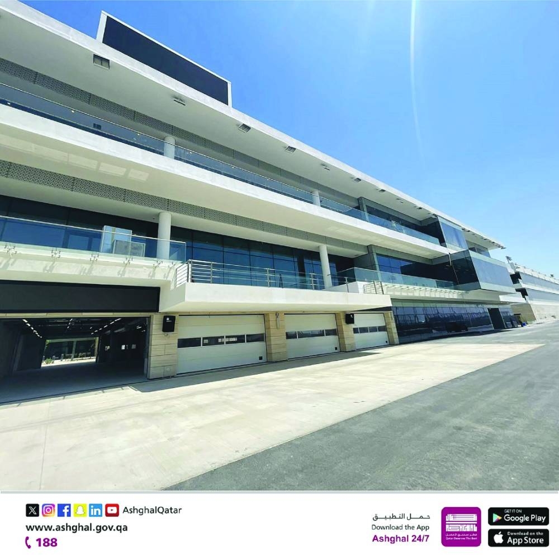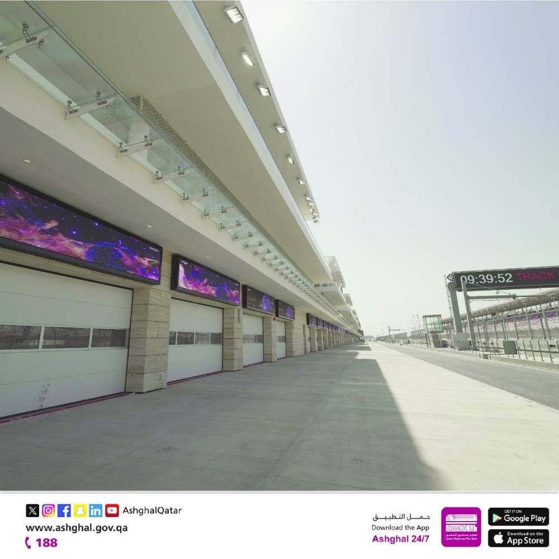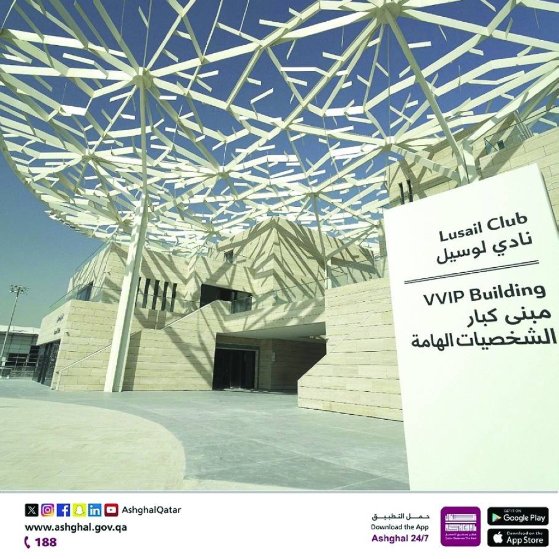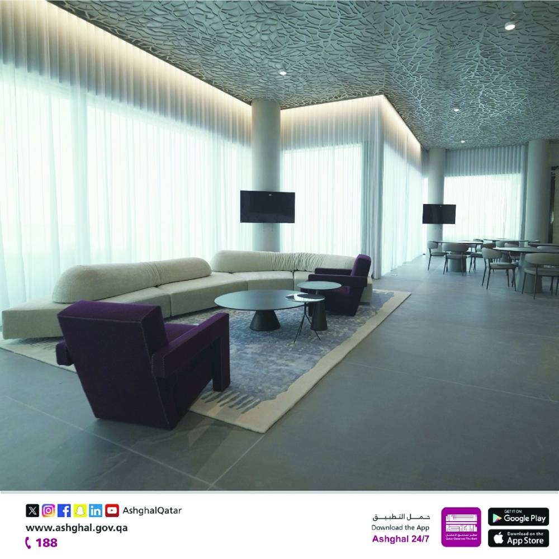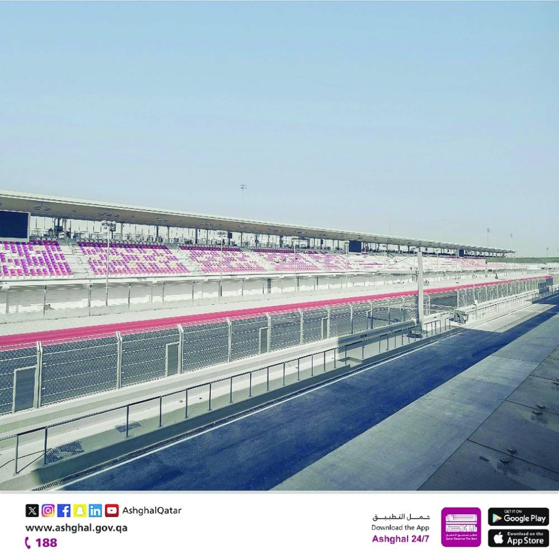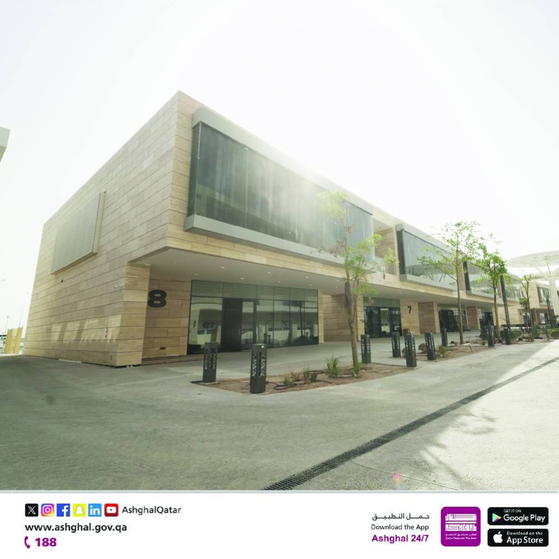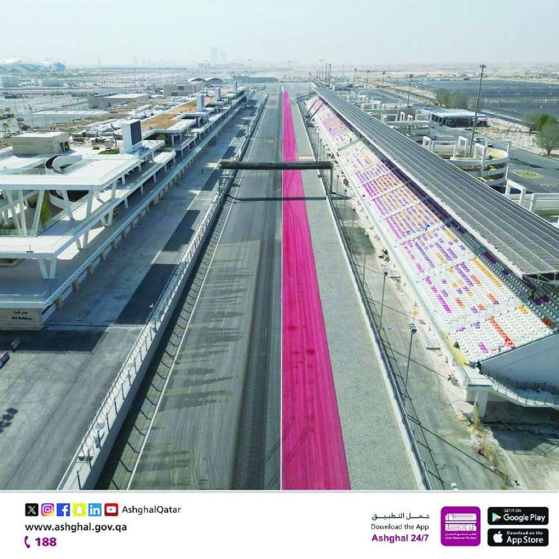The Public Works Authority (Ashghal) has completed the development of the Lusail International Circuit’s race track along with the main buildings, grandstands and infrastructure, it was announced yesterday.
The country is making final preparations to host Formula 1 Qatar Grand Prix competitions from October 6- 8. The 5.38km race track has 16 turns.
Engineer Youssef al-Emadi, Projects Affairs director, said Ashghal has contributed once again in paving the way for hosting one of the most prominent sporting events in the world this year. “This is a new achievement added to Qatar’s track record of hosting the biggest international sporting events,” he noted, while explaining that the development works were completed within just seven months in accordance with the highest international specifications and the precise requirements of Formula 1.
Abdulrahman bin Abdullatif al-Mannai, president of Qatar Motor and Motorcycle Federation and president of Lusail International Circuit, said the comprehensive renovation qualifies it to host the most important local and international competitions.
Engineer Saoud al-Tamimi, manager of the Roads Projects Department, said the project includes works to develop intersections and surrounding roads with a total length of 21 km.
Engineer Jarallah al-Marri, manager of the Buildings Projects Department, said new buildings were constructed and facilities accompanying the circuit developed over a total area estimated at 100,000 sq m. “A larger fan zone was provided, and 5-star VIP areas were added, and the capacity of the grandstands and parking lots increased,” he said.
Engineer Hamad al-Bader, acting assistant manager of the Buildings Projects Department and the project manager, said the project aimed to develop the racetrack and upgrade the Circuit’s facilities and infrastructure.
Engineer Ahmed Abu Nahia, the project manager, along with the work team expressed happiness with the completion of this important project through great cooperation and coordination among government entities.
The Lusail International Circuit now has new sidewalks, barriers and safety elements, lighting systems, and landscaping works around the track. Additionally, 85 external electronic screens have been installed, with a total area of 6,848 sq m. Works also included the construction of three tunnels south and north of the Circuit and a pedestrian tunnel.
The track has been initially approved by Formula 1, the International Automobile Federation (FIA) and the International Motorcycle Federation (FIM), with the final approval of the track to take place at the beginning of October.
Engineer Fatma al-Abdulmalek, project engineer in the Buildings Projects Department, said about 15,000 indoor and outdoor parking spaces are provided. These included VIP parking, in addition to increasing the circuit’s capacity to 40,000 spectators including the main and temporary grandstands, the guest grandstand, the preparation building grandstand, and the natural grandstand (Lusail Hill), a high hill from which spectators can watch the race, along with a group of viewing stands around the circuit. As much as 180,000 sq m of green spaces were also implemented.
The works of the Lusail International Circuit’s Academy (Qatar Motor Sports Academy) are currently being implemented and scheduled to be completed in November 2023. Service roads being constructed to serve urban growth in the area are expected to be completed in the second quarter of 2024.
Engineer Ahmed Abu Nahia said the project included the installation of many complex and heavy steel structures, each of which had its own challenges.
Constructing the VVIP building’s canopy, according to him, was the most difficult task in the project, as it has a diametre of 60m and a total weight of 330 tonnes. Installing the canopy of Al Majlis building as a single piece, weighing 68 tonnes was another challenge as it required the use of a 400-tonne crawler crane. This task required careful coordination and a specialised work team with high skills.
The project included the implementation of several huge steel canopies throughout the circuit to add an aesthetic appearance to the open areas, including the paddock area. A canopy equipped with a giant screen was built for the escalator of the race car preparation building (PIT). The VIP hospitality platform in the PIT building also featured a uniquely designed spiral staircase surrounded by V-shaped steel columns, and a large steel platform overlooking the circuit’s starting line.
The project also included a workshop building which was built entirely from steel pieces, with an area of 2,470 sq m and a height of 14 m in addition to the steel structures to install giant screens in various areas.

Engineer Ahmed Abu Nahia

Engineer Fatma al-Abdulmalek

Engineer Hamad al-Bader
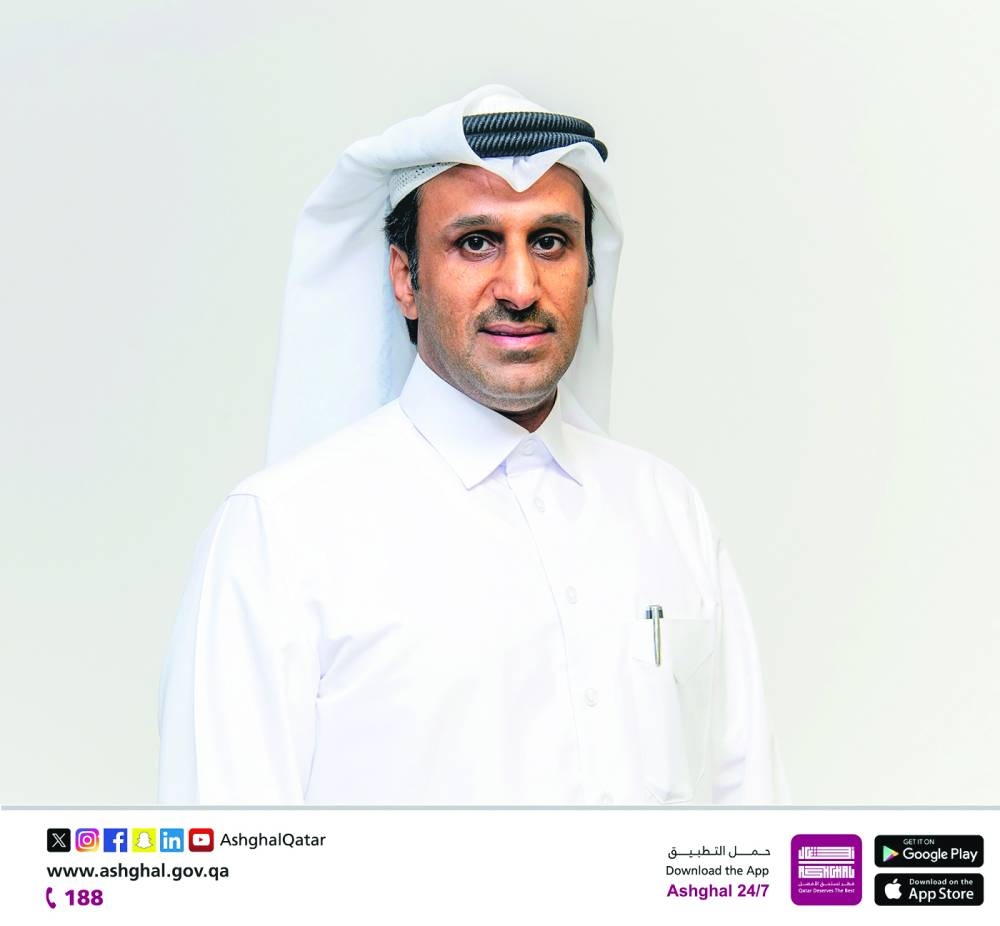
Engineer Jarallah al-Marri
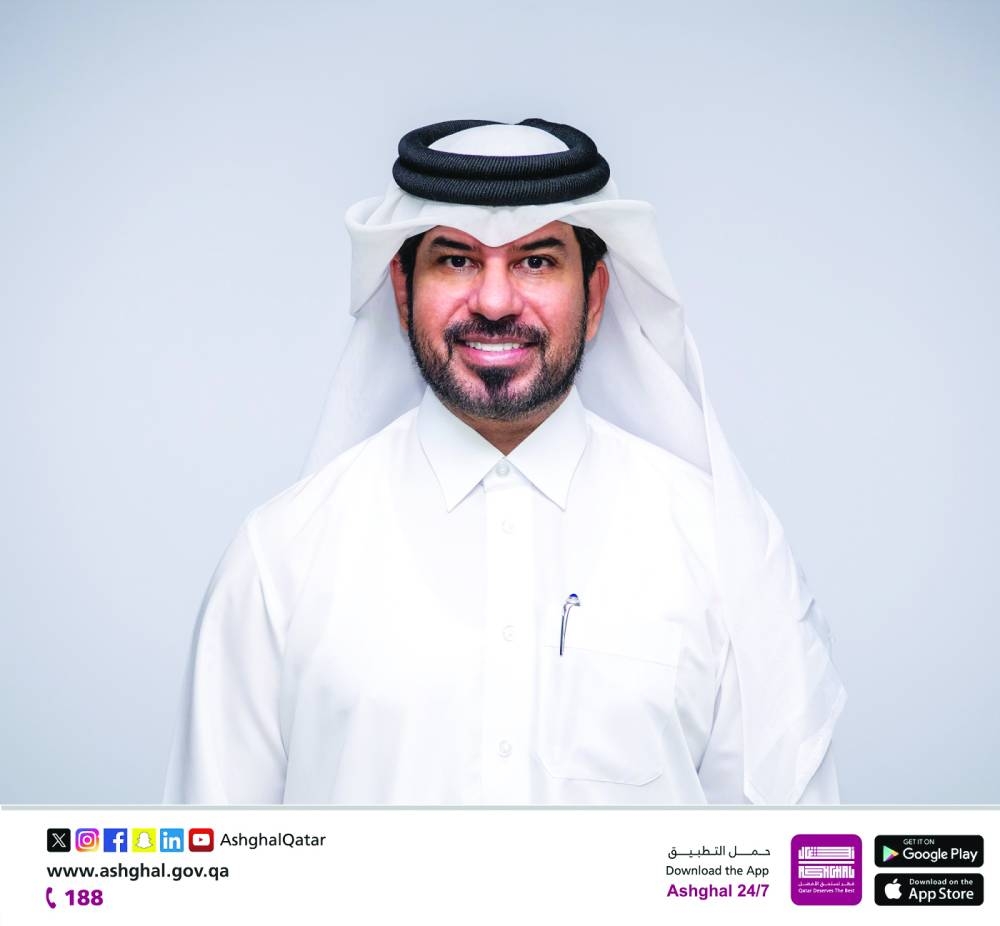
Engineer Saud al-Tamimi
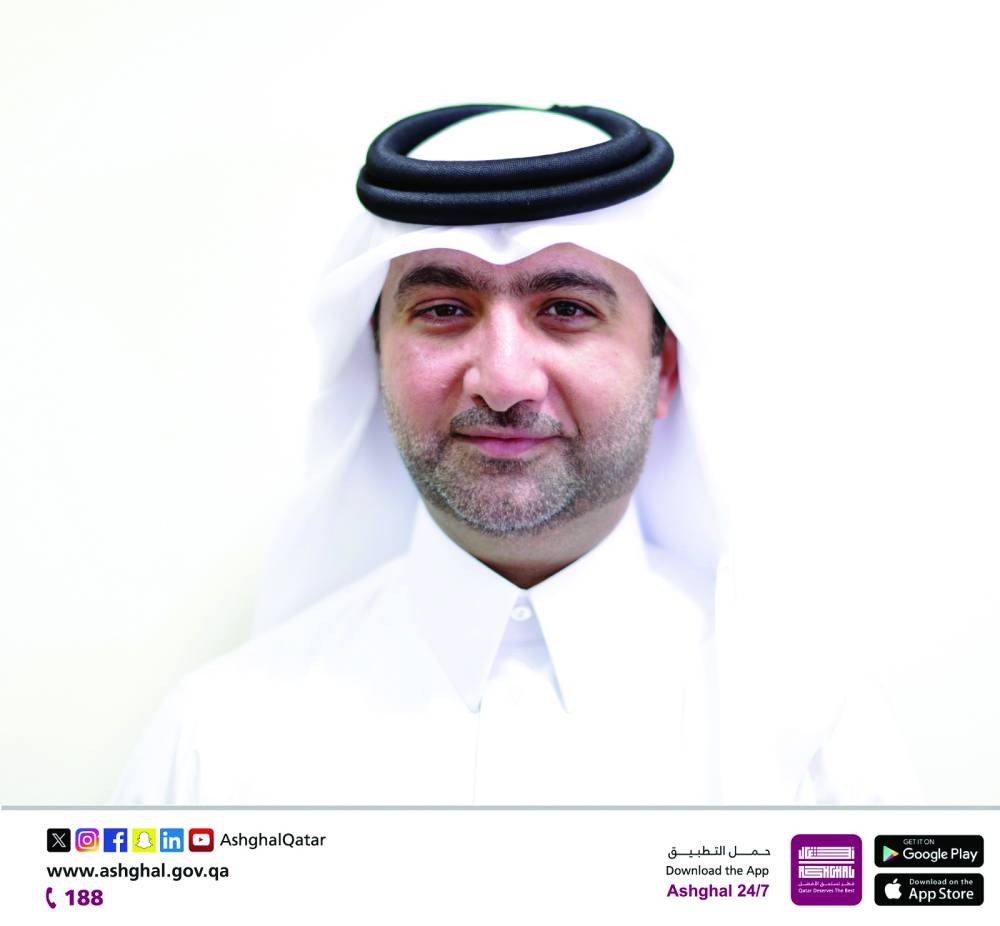
Engineer Youssef al-Emadi
