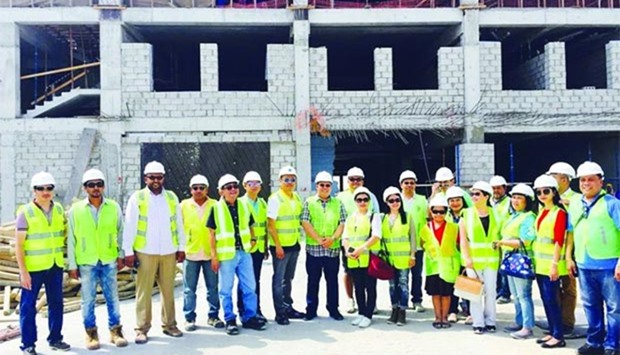Construction of the new Philippine School of Doha (PSD) building on a 14,374sqm lot at Abu Hamour is nearly 50% complete and a turnover early next year is being planned, it is learnt.
“Based on the timetable we are on track and the progress is very impressive,” said PSD principal Alexander Acosta, who made a site visit last Saturday along with Philippine ambassador Wilfredo Santos, Consul General Roussel Reyes, and other embassy and school officials.
Acosta expressed confidence that the QR123mn project, which started in November 2015, will be finished by January 2017 if no major concerns or problems will crop up.
Ahead of the expected deadline of mid-2017, he noted that the school will be able to transfer gradually from the old building in the Al Messilah Area to the new complex at Abu Hamour, which can accommodate more than 4,000 students.
It is learnt that PSD officials are pushing for this plan to avoid any disruption or delay of classes for the 2017-2018 academic year since the school is set to celebrate its 25th anniversary in October.

The building project is expected to be finished by January 2017.
Engineer Josel S Leanda, chairman of Task Force PSD building and a member of the school’s board of trustees, told Gulf Times that they are now doing the structural and electrical works on the second floor.
He said construction of a 25m swimming pool and a separate pool for children on the basement are almost done but only needs some finishing touches such as tiling and installation of some equipment.
“Parallel works are going on now on the second floor such as electrical and ducting. We are finished with the basement, ground, and first floor,” Leanda noted.
The basement, where the pools are located, will have a 192-capacity parking facility besides a ground parking area which can accommodate 26 more cars, including seven buses.
The ground floor will house the administration offices, classrooms for nursery, kinder and preparatory students, a clinic, and a 150-capacity canteen while the first and second floor will have classrooms for other levels.
The third floor will feature the chemistry, biology, physics, and general science laboratories and a multi-purpose gymnasium, designed to host cultural events, performances, and shows, according to Leanda.
“Computer laboratories are located one each on first and second floors, and libraries on the ground, first and second floors,” he said.
He added that they are now constructing the division of classrooms on the second floor.
The building is designed to have 136 classrooms: 24 for pre-elementary and 112 for primary, secondary and intermediate, and several other facilities. Every classroom will be equipped with ‘interactive blackboards’ (smart boards).
Acosta expressed confidence that the QR123mn project, which started in November 2015, will be finished by January 2017 if no major concerns or problems will crop up.
Ahead of the expected deadline of mid-2017, he noted that the school will be able to transfer gradually from the old building in the Al Messilah Area to the new complex at Abu Hamour, which can accommodate more than 4,000 students.
It is learnt that PSD officials are pushing for this plan to avoid any disruption or delay of classes for the 2017-2018 academic year since the school is set to celebrate its 25th anniversary in October.

The building project is expected to be finished by January 2017.
Engineer Josel S Leanda, chairman of Task Force PSD building and a member of the school’s board of trustees, told Gulf Times that they are now doing the structural and electrical works on the second floor.
He said construction of a 25m swimming pool and a separate pool for children on the basement are almost done but only needs some finishing touches such as tiling and installation of some equipment.
“Parallel works are going on now on the second floor such as electrical and ducting. We are finished with the basement, ground, and first floor,” Leanda noted.
The basement, where the pools are located, will have a 192-capacity parking facility besides a ground parking area which can accommodate 26 more cars, including seven buses.
The ground floor will house the administration offices, classrooms for nursery, kinder and preparatory students, a clinic, and a 150-capacity canteen while the first and second floor will have classrooms for other levels.
The third floor will feature the chemistry, biology, physics, and general science laboratories and a multi-purpose gymnasium, designed to host cultural events, performances, and shows, according to Leanda.
“Computer laboratories are located one each on first and second floors, and libraries on the ground, first and second floors,” he said.
He added that they are now constructing the division of classrooms on the second floor.
The building is designed to have 136 classrooms: 24 for pre-elementary and 112 for primary, secondary and intermediate, and several other facilities. Every classroom will be equipped with ‘interactive blackboards’ (smart boards).


