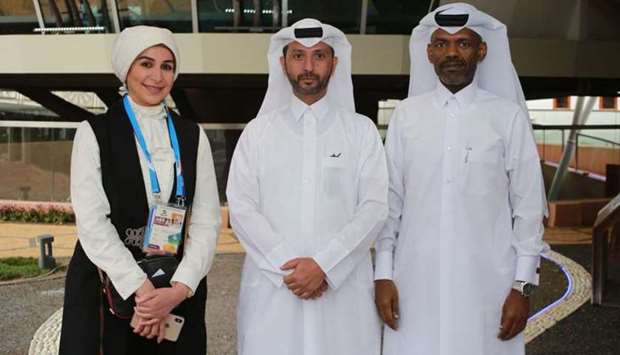Deputy Commissioner-General of Qatar pavilion at Beijing International Horticultural Exhibition 2019, Dr Fayqa Ashkanani, said that the pavilion of Qatar was built on a total area of 2,100sq m while the construction area is 3,050sq m, noting that the design was made by Qatari engineer Fatima Fawzi and took six months of workshops, discussion and exchange of ideas.
Speaking to QNA after the opening of Qatar pavilion in Beijing Expo 2019, Dr Ashkanani said that the workshops and discussions were resulted in choosing the current design which is inspired by the Sidra tree. She explained that choosing the Sidra stemmed from the great appreciation of the Qatari community for this tree which is strong and solid, and bears all the difficult conditions.
Dr Ashkanani said that the pavilion consists of sections, each section is designed like the Sidra, and the number five is linked to the five pillars of Islam. The first section is the reception and the Majlis, which reflects the hospitality of the people of Qatar. The other section moves directly to the future, not to the past, as a reflection of the future vision, and the assertion that Qatar is strong and determined towards the future. The section contains models of the stadiums of the 2022 World Cup and Qatar Airways. A number of state entities will present their projects and future vision in this hall, she added. Meanwhile, the third section is the Green Tree. This section reflects the interest of Qatar in green development, agriculture, environment and food security.

Officials of Qatar delegation in Beijing.
